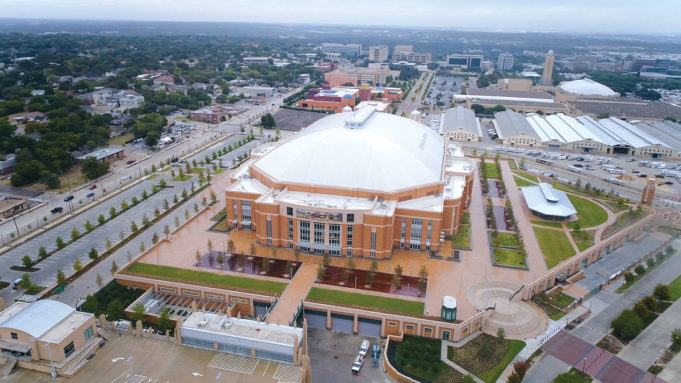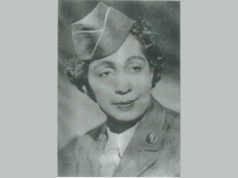Dickies Arena, the new multipurpose venue anchoring the Will Rogers Memorial Center in the Cultural District, opens Saturday, October 26, two and a half years after its groundbreaking and five years since Fort Worth voters approved the city funds for its construction.
Voters overwhelmingly approved the public-private partnership project in 2014, with public funds capped at $250 million and the rest coming from private funds. The argument for the arena was purely economical. According to backers, the city loses millions of extra tourism dollars to other cities because it lacks a center for large-scale events. For the annual stock show and rodeo, the sole resident of Dickies, the Will Rogers Coliseum is too small (seating 5,600), outdated (built in 1936), and not flexible enough for events not involving horses. If voters approved a new facility along Montgomery Street, the city could reap those benefits and host concerts and sports tournaments and fill the space when it was otherwise dormant the rest of the year.
The new arena resolves those constraints. It seats up to 14,000 for concerts and 9,300 for the stock show. The seats are stacked and positioned in a way that allows for undisputed views of whatever goes on below. A 25-by-38-feet-round scoreboard, believed to be the largest in the country, hangs from the arched, perforated metal ceiling. LED ribbon boards wrap around the seating areas. Unlike College Park Center at UTA or Bass Performance Hall, the audience has more space to move around in front of and behind their sections. The extra wiggle room should be welcomed by the claustrophobic and neurotic alike.
But perhaps most importantly, patrons are allowed access to the clubs, bars, and suites, with plenty of space overlooking the north and south terrazzo-tile lobbies. Leather wall panels, for instance, featuring the kind of stitches and embroidery usually seen on boots, line the exclusive Reliant Club.
Surrounding the technologically advanced arena is a Western motif. Incorporated inside and outside are friezes and grillwork panels of native grasses (big bluestem, side oats gramma, and yellow Indian grass). They are intertwined into the tile, floors, walls, and railings. A five-acre plaza wraps around the four entrances, the most prominent and largest facing Gendy Street. The two cast-stone and brick towers nod to the original, revamped Will Rogers Tower. It’s an upgrade.
It’s also pretty boring.
The arena was going to be ho-hum from the start. Its key backers –– namely the stock show and Fort Worth billionaire Ed Bass –– wanted the stock show to remain on the 120-acre Will Rogers campus. That’s a good move, if not strategically easy enough for the city to keep up the “Cowboys and Culture” moniker. Despite abutting the Cultural District, keeping on the campus meant the new building would blend in with its surrounding Art Deco architecture.
But as an overall commentary on the state of monumental design, Fort Worth is not a city of brave or courageous architecture, especially as Bass is concerned. His go-to architect is David Schwarz, who is neither courageous nor brave but has become an indisputable part of our built environment. The renowned traditionalist behind the National Cowgirl Museum and Hall of Fame, Sundance Square, Bass Hall, and the expansions of Cook Children’s Hospital evokes the sort of nostalgia for yesteryear that never quite went away after the Brown v. Board of Education school desegregation ruling. Yet he knows large venues as the architect of record of Globe Life Park in Arlington and the American Airlines Center in Dallas. Just like Bass Hall, they are homages to American apple pie and Main Street collegiality. Dickies Arena is no different.












