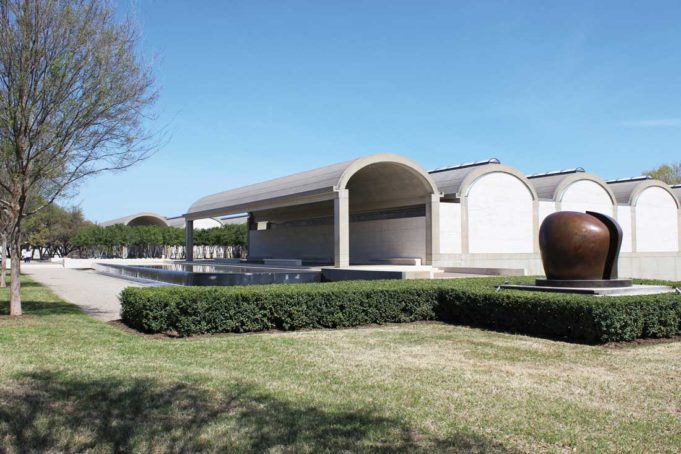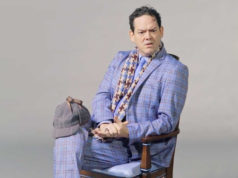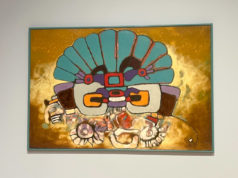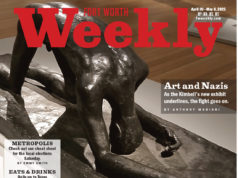On March 26, the Kimbell Art Museum will host an exhibition of the work of its architect. Louis Kahn: The Power of Architecture will open amid yet another discussion about the preservation of Kahn’s vision for the museum within an ever-evolving civic and cultural context. There have been many such discussions since the museum opened in 1972, and there will likely be many more.
These discussions tend to be framed as arguments between economic “needs” and aesthetic desires, in which the “value” of the museum to its city is measured first and foremost in economic impact, and architectural integrity (to the extent it is recognized at all) is treated as a dispensable luxury item. In this respect, the current debate is no different. At issue is whether a proposed 10-story, 170-room hotel, to be located directly across the street from the museum, would disrupt the composure of Kahn’s building, intruding even into the silence of its internal courtyards.
Kahn, who died in 1974, is widely considered one of the 20th century’s greatest architects. His later work is celebrated for being at once modern and timeless, monumental and intimate, tectonic and technical. His body of completed projects includes the Salk Institute in California, the Phillips Exeter Academy Library in New Hampshire, and the National Assembly Building in Bangladesh. Even among this collection of masterworks, the Kimbell is recognized as being in a category by itself – both the most significant and the most personal expression of Kahn’s philosophy of design. Students and lovers of architecture from around the world come to Fort Worth specifically for the museum, and though they will be familiar with the building from drawings and photographs, the in-person experience of Kahn’s design often takes their breath away.
The form of the museum appears deceptively simple: 16 linear concrete vaults arranged in three rows of six, four, and six, and punctuated with three interior courts. The cycloidal vaults, running north to south, are open at what Kahn called the “zenith” with a narrow skylight. Sunlight enters the vault from above and is reflected back upward along its underside by means of linear, perforated aluminum panels. The result is that visitors can experience Michelangelo’s earliest work (“The Torment of Saint Anthony,” painted when he was 12) in the vibrancy of subdued sunlight without the artwork being damaged. Kahn’s earliest verbal descriptions of the concept spoke of this “silvery light.”
Outside, the two westernmost vaults comprise an open porch framing the main entry, each spanning their full 100-foot length without intermediate support. Kahn loved these introductory vaults because they were “so unnecessary” to the program of the museum. They serve no function per se – they are an articulation of the museum’s essential structure. The view looking northward along these twin porches has become an image that represents the very best Fort Worth has to offer, to its own citizens and to the world.
Heart of America’s proposed Hotel Renovo is in the direct line of these iconic porches, only some 300 feet away.
A terse opinion by the editorial board of the Star-Telegram captures the economic argument with callous precision. The treasures of the Cultural District may be well worth protecting, the Star-Telegram argues, but “not at all costs.” When there is money to be made, museum leaders should be “prepared to compromise.”
Treating our shared cultural heritage as primarily an economic resource is hardly a new phenomenon in Fort Worth, but it isn’t a way of seeing the world that could ever have given rise to the Kimbell in the first place — either as a building or as an institution. Instead, the museum arose from a series of generosities, beginning with the establishment of the Kimbell Art Foundation by Kay and Velma Kimbell in 1936 and continuing with the charge of their estate to create a museum “of the first class” that should “encourage art in Fort Worth and in Texas.” The pursuit of aesthetic excellence coupled with a sense of civic responsibility led to the hiring of the museum’s first director, Richard F. Brown, in 1965, and the selection of Louis Kahn of Philadelphia as the architect in 1966.
Since 1972, Kahn’s museum has grown a community of people about it who believe his is a vision worth protecting — unconditionally. The community includes architects, artists, and those who appreciate beauty. It includes his three children, who continue to give their time and energy to educate those who are interested. The community includes the Kimbell’s directors, who recognize (though not always) that the institutional interests of the museum are inseparable from the aesthetic unity and integrity of the building it occupies.
In 1989, for instance, then-director Dr. Edmund “Ted” Pillsbury thought the institutional interests of the museum might best be served by simply adding on two more wings of galleries — extending Kahn’s scheme verbatim, despite stipulations in the original pre-architectural program that “the form of the building should be so complete in its beauty that additions would spoil that form.” The re-education that followed this proposal established the parameters of the conversation that has continued ever since and that led, in 2007, to the selection of Renzo Piano to design the Kimbell’s expansion.
Because Kahn’s building was considered to be a complete and definitive statement by a preeminent architect, adding anything to the site was inherently controversial. Piano addressed the existing museum head-on, both in terms of the pavilion’s location (face-to-face with Kahn’s building) and in terms of his design. Piano’s proportions, geometries, and materials responded directly to Kahn’s initial statement.
Piano’s proposal was not without its critics and detractors, as its position facing the front entrance of the museum forever changed the relationship of the original building to its site, irrevocably altered the carefully considered entry sequence, and destroyed some of the landscaping that was part of Kahn’s vision. It was, however, a considered response of architecture to architecture, and the project — from the hiring of Piano through the development and execution of his design — weighed the needs, and the desires, of the extant building.
The current conversation about how we ought to protect those artifacts that make our city a worthwhile place to live has ended up, for the time being, in the hands of Fort Worth’s city council, whose available tools are ordinances and tax incentives. However, an architectural problem demands an architectural solution. A political solution seeks compromise when what we ought to be seeking is balance.
At a city council meeting last week, the concerns of the existing museum were treated as coequal to the concerns of the un-built hotel. The value of the museum is well-established; the value of the hotel is speculative. As a political body, the council resorted to a gray fallacy of compromise that scaled back the overall size and height of the hotel from 12 stories and the number of rooms from 202. A package of financial incentives for Heart of America was adjusted accordingly. This “solution” fails to consider that the presumed economic value of the hotel is, in large part, a function of its proximity to the museum and that any visual encroachment into the aesthetic frame ultimately undermines the value of the development – to say nothing of the damage it does to the Kimbell.
One of the legacies of our Cultural District is that each new building has acknowledged and respected what existed before. Kahn’s Kimbell preserved the line of sight from Philip Johnson’s Amon Carter Museum of American Art to the downtown skyline by restricting its height to 40 feet. Tadao Ando’s Modern Art Museum of Fort Worth, taller and larger than the Kimbell, is designed and oriented in such a way as to defer to the existing museums. Though in close proximity, the four museum buildings between Camp Bowie Boulevard and Lancaster Avenue yield to one another in such a way as to allow each to be experienced as their architects intended. New development in the area ought to be held to the same standard, as it is a standard that ultimately benefits developers and residents alike.
It is interesting to imagine what Kahn might have said about the title of the exhibit that presently bears his name. “Power” isn’t a word that comes up in his writings about his own work. He was more interested in the conversation of architecture, in voices that emanate from beyond the building and carry through the building, in much the same way that sunlight emanates from beyond the building and, hitting it, is parried and transformed.
In the introduction to the 1975 book Light Is the Theme: Louis I. Kahn and the Kimbell Art Museum, founding director Richard Brown acknowledges the community of people, from carpenters to curators, concrete workers to contractors, whose participation in the project allowed Kahn’s vision to be realized. It is an unusual introduction, an “offering of thanks” to an architect for leading the team that built his museum. Such is the power of architecture in this case — that those who worked on the building experienced a certain fecundity that made them want to give more of themselves and that they characterize their response in terms of gratitude.
Gratitude is the correct response to the ensemble of nourishments one experiences at the Kimbell Art Museum, where you can stand, free of charge, inches away from masterworks by Caravaggio, Matisse, and Caillebotte, for as long as you like, in one of the finest buildings ever designed and constructed.
What do we owe a building?













Your articles are so well written. Thank you
Great article, mr. Phillips